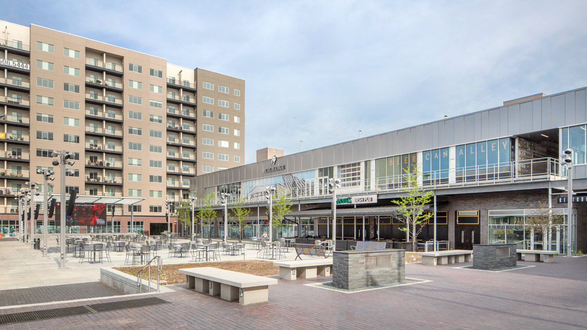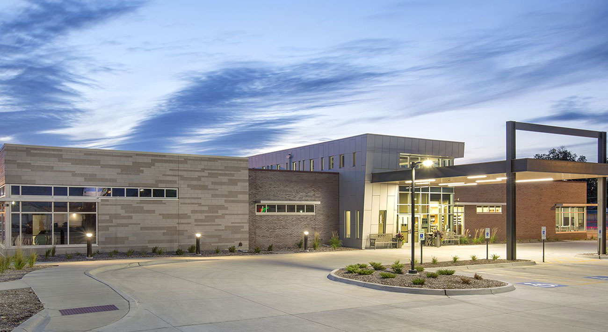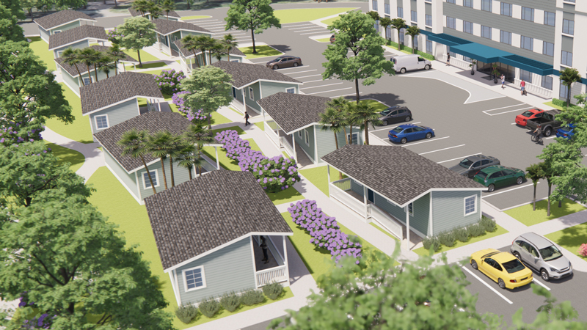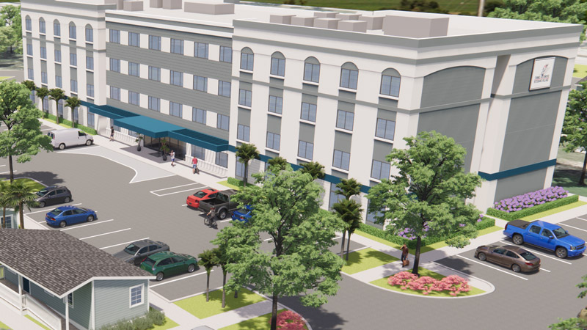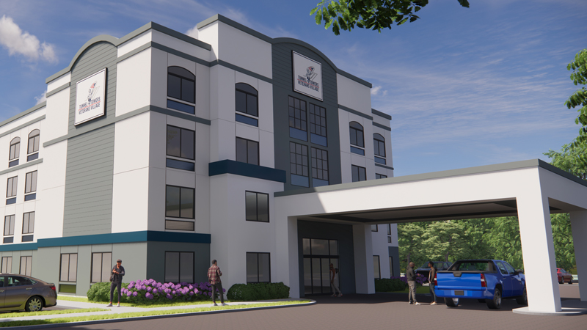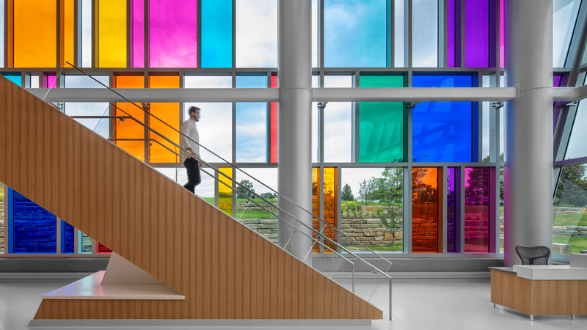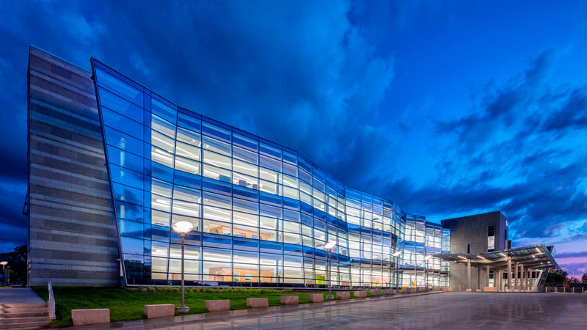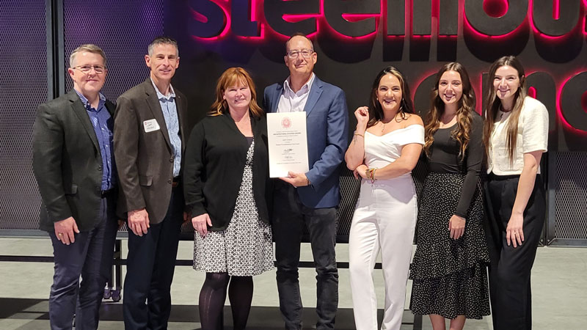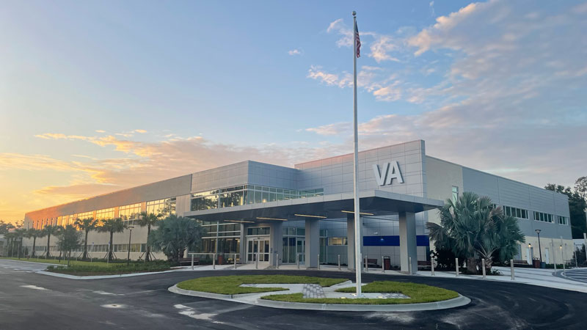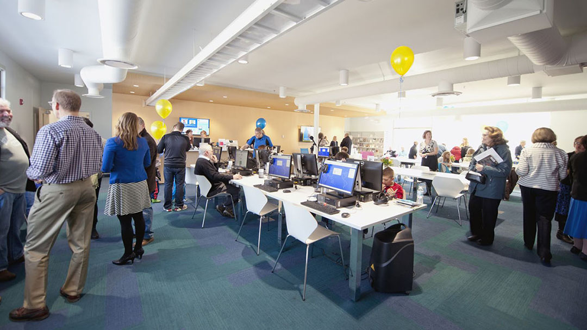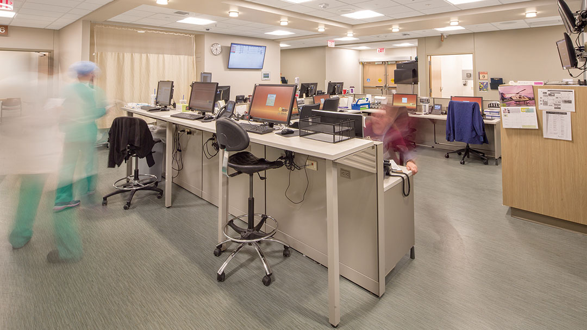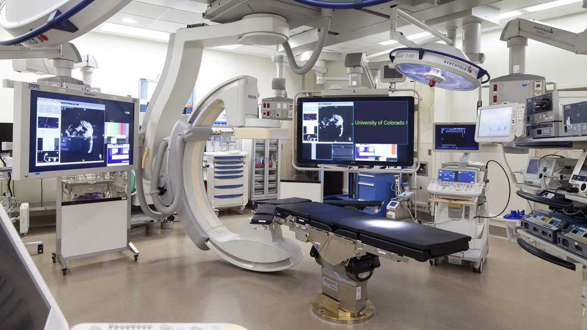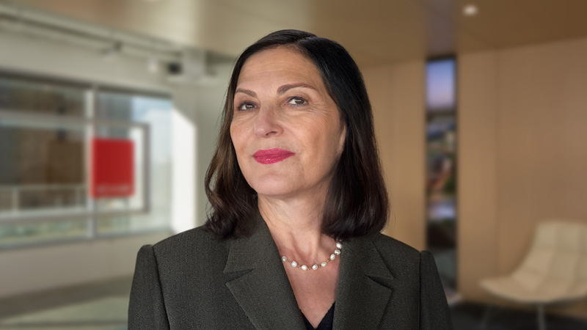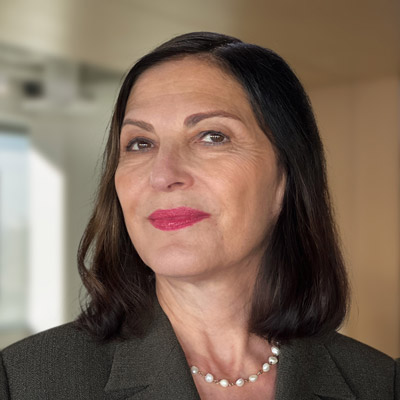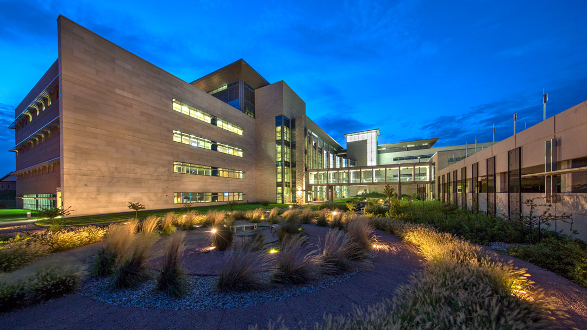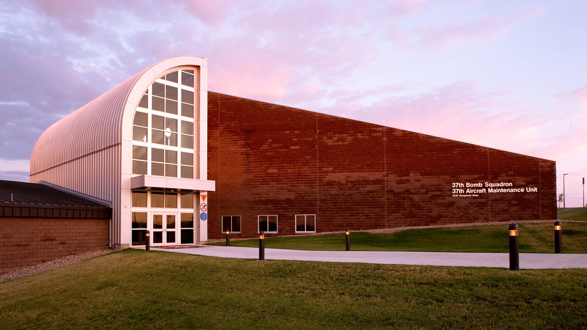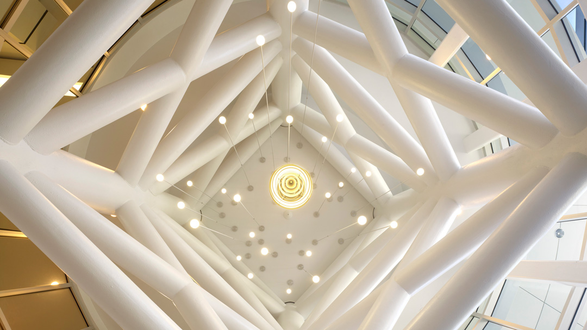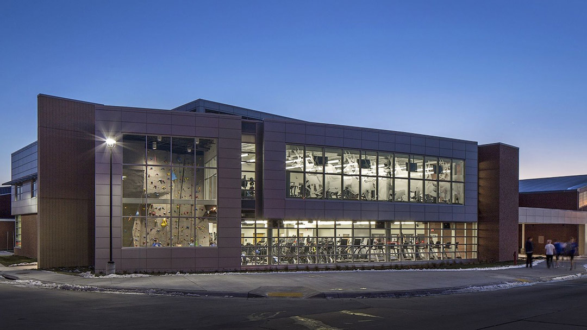The Louis Armstrong New Orleans International Airport (MSY) receives top award for Best Airport in North America for third consecutive year.
OneWorld Career and Training Center
OneWorld Career and Training Center
OneWorld Community Health Centers is a non-profit healthcare system whose mission is to empower all people through health and well-being services. From the start of the planning and design of the OneWorld Career and Training Center, it was clear that OneWorld’s deep sense of care for the community also considers care for the environment as they expand to meet the needs of underserved populations.
The new OneWorld Mixed-Use Development is a three-story building intentionally offering a combination of services conveniently located across the street from OneWorld Health Campus. The 30,000 SF facility houses childcare, healthcare workforce training and development, and outpatient behavioral health and administrative services. Thoughtful design safely separates the user groups by establishing pedestrian and vehicle traffic flow and grants secure access features for each of the unique programs housed in the building.
Offering easy access to available and affordable childcare, the vibrant first-floor childcare center opens to playful and welcoming design for the children of OneWorld staff and the surrounding community. Designed for the care of infants through Pre-K, the layout includes six classrooms with culturally significant artwork to connect and inspire all.
Demonstrating OneWorld’s commitment to provide professional development within the community for their workforce, the second floor is dedicated to a workforce training and development center for healthcare occupations. Mock clinic, dental exam rooms and reception spaces allow for training in a wide variety of healthcare professions including physician and dental assistant, medical reception and medical records training. The layout includes large and small training classrooms and a testing center for certifications.
Because of growing demand for behavioral health services, the third floor is devoted to outpatient behavioral health and administrative spaces. The plan includes spaces for nine therapy offices as well as separate spaces for family, pediatric, and group therapy. The planned administrative functions on this floor align with therapy services and include social worker offices for easy access/referrals.
LEO A DALY’s experienced and integrated design team led OneWorld to appropriate and affordable sustainable solutions using incentives available through the Inflation Reduction Act. The site, climate, and financial incentive made a geothermal system an economical and environmental heating and cooling selection. This highly efficient and sustainable system lowers utility bills as well as maintenance costs for the non-profit making its return on investment and reliability a reasonable choice for the project budget. The architects and engineers also designed the project for photovoltaic panels, so OneWorld is ready for future environmental investments that align with their goals.
Client
OneWorld Community Health Centers
At a glance
30,000-SF mixed-use development
Affordable sustainable design
Geothermal
Photovoltaic-ready
Features
Safe, secure, accessible and affordable childcare, workforce training and behavioral health services
Services
Architectural Design
Engineering

